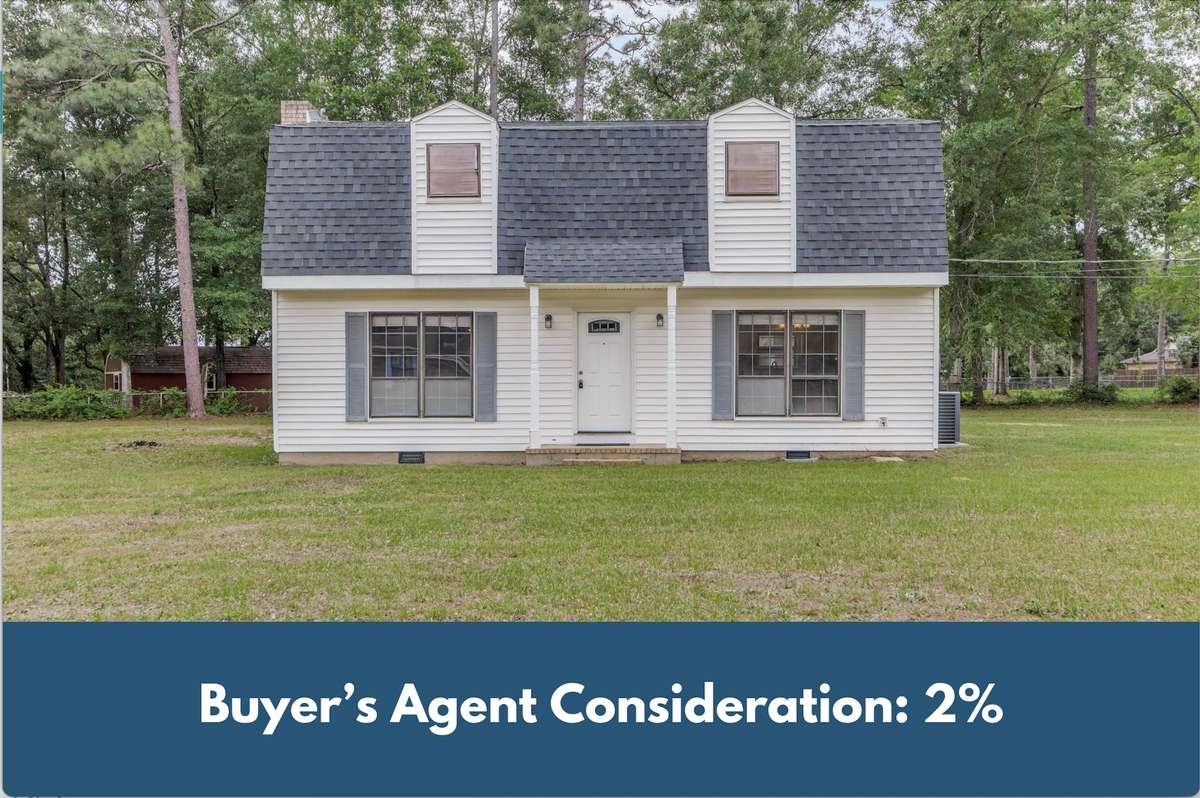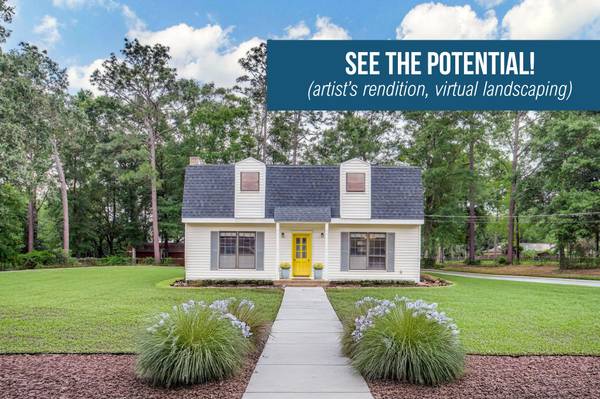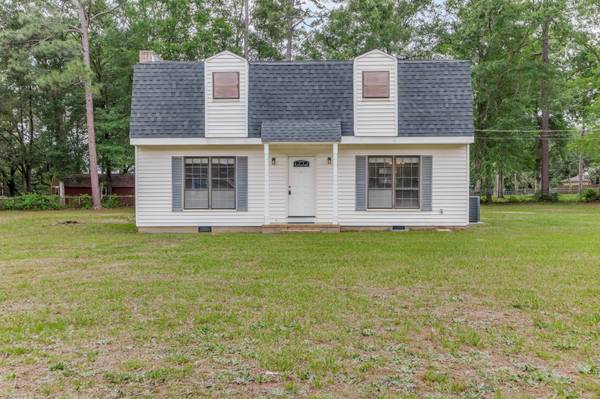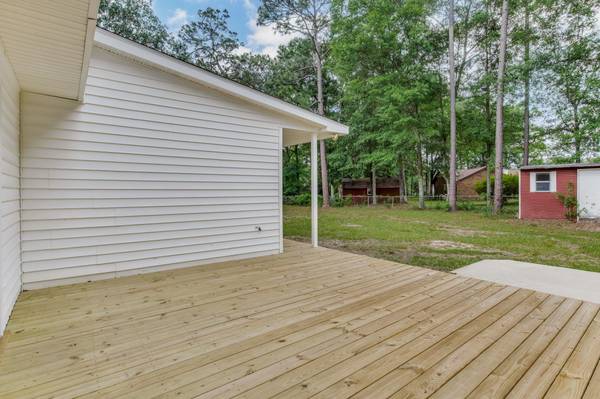REQUEST A TOUR If you would like to see this home without being there in person, select the "Virtual Tour" option and your agent will contact you to discuss available opportunities.
In-PersonVirtual Tour
$ 258,000
Est. payment /mo
Off Market
1608 Pine Lane Dr Cantonment, 32533
4 Beds
2 Baths
UPDATED:
Key Details
Property Type Single Family Home
Listing Status Off Market
Purchase Type For Sale
Bedrooms 4
Full Baths 2
Property Description
Adorable Dutch Colonial on Nearly an Acre in Cantonment
Welcome to your storybook escape! This charming 4-bedroom, 2.5-bath Dutch Colonial Revival home sits on almost a full acre with no HOA—offering space, privacy, and loads of character inside and out.
From the moment you see the iconic gambrel roof and classic white exterior, it feels like the kind of house you might've dreamed up as a kid—sunny, peaceful, and full of personality. Step inside to find wood-look vinyl flooring and a beautifully remodeled kitchen with granite countertops, crisp white cabinetry, and stainless steel appliances.
The living room is cozy and bright with a statement fireplace, raised brick hearth, and ceiling beams that add warmth and charm. The spacious primary suite is on the main floor with a renovated ensuite bath and large walk-in closet. Upstairs you'll find a second suite, two more bedrooms, and a stylish Jack-and-Jill bathroom—perfect for guests, kids, or flexible work-from-home space.
Thoughtful details like chair rail in the dining area, modern lighting, and generous natural light throughout make this home feel elevated and inviting. Outside, enjoy a large deck for entertaining, a detached storage shed, and all the room you could need to garden, play, or simply spread out and enjoy the quiet.
If you're looking for something truly special—a home that feels both classic and full of heart—this is one you won't want to miss.
Welcome to your storybook escape! This charming 4-bedroom, 2.5-bath Dutch Colonial Revival home sits on almost a full acre with no HOA—offering space, privacy, and loads of character inside and out.
From the moment you see the iconic gambrel roof and classic white exterior, it feels like the kind of house you might've dreamed up as a kid—sunny, peaceful, and full of personality. Step inside to find wood-look vinyl flooring and a beautifully remodeled kitchen with granite countertops, crisp white cabinetry, and stainless steel appliances.
The living room is cozy and bright with a statement fireplace, raised brick hearth, and ceiling beams that add warmth and charm. The spacious primary suite is on the main floor with a renovated ensuite bath and large walk-in closet. Upstairs you'll find a second suite, two more bedrooms, and a stylish Jack-and-Jill bathroom—perfect for guests, kids, or flexible work-from-home space.
Thoughtful details like chair rail in the dining area, modern lighting, and generous natural light throughout make this home feel elevated and inviting. Outside, enjoy a large deck for entertaining, a detached storage shed, and all the room you could need to garden, play, or simply spread out and enjoy the quiet.
If you're looking for something truly special—a home that feels both classic and full of heart—this is one you won't want to miss.
Others
Virtual Tour https://my.matterport.com/show/?m=MHnfwSwuAex&brand=0&mls=1&
Listed by Team Sandy • Team Sandy Blanton Realty, Inc





